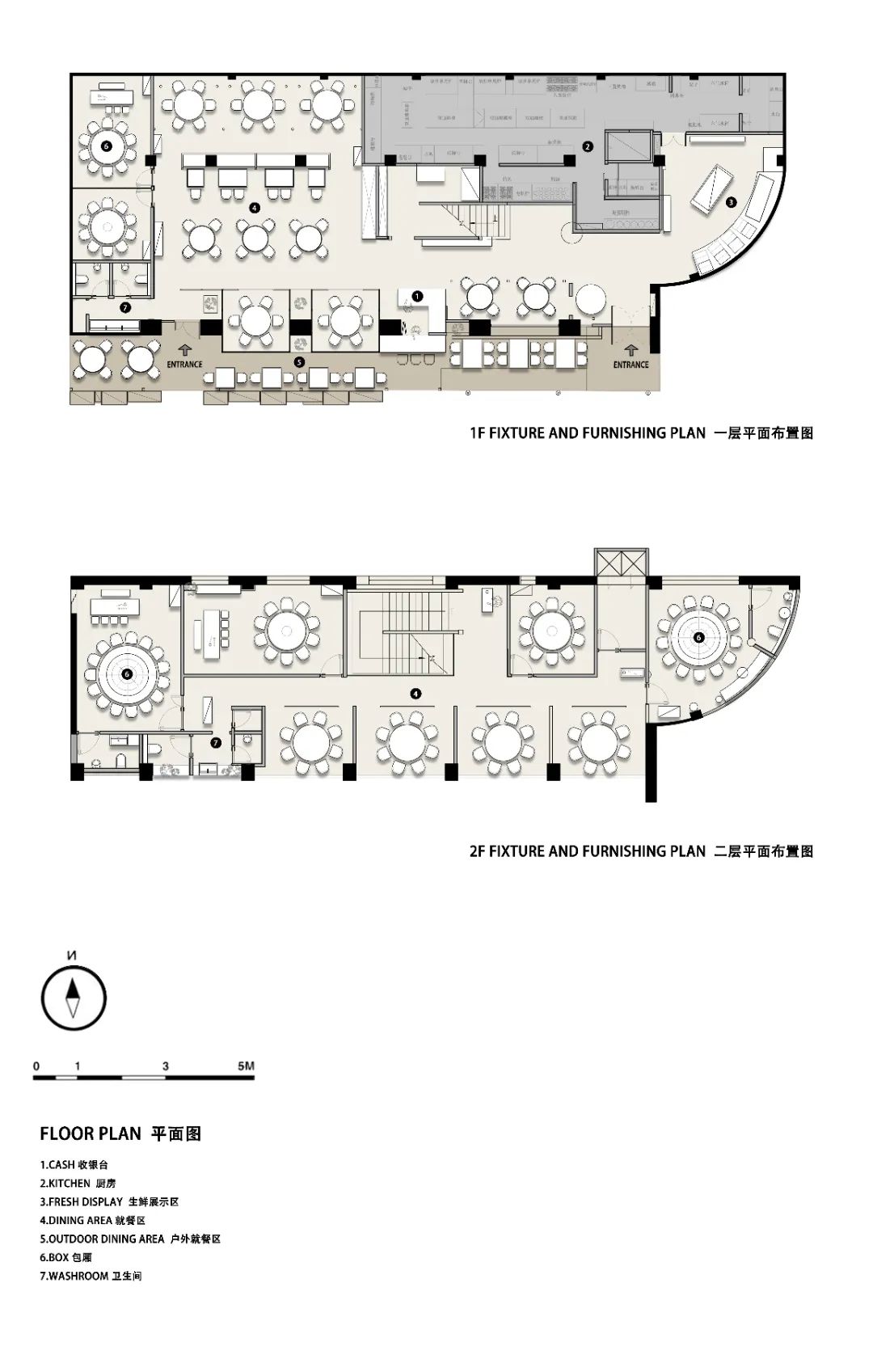https://mp.weixin.qq.com/s?__biz=MzU5NDY4MjYxNw==&mid=2247484894&idx=1&sn=ce29c70de8dcfbe4b797c8d596b3f77f&chksm=fe7c3248c90bbb5e4d19f421bd5ac73e7d88fa8eaac45cde1d69153e07d75ae16f299eb2c892#rd
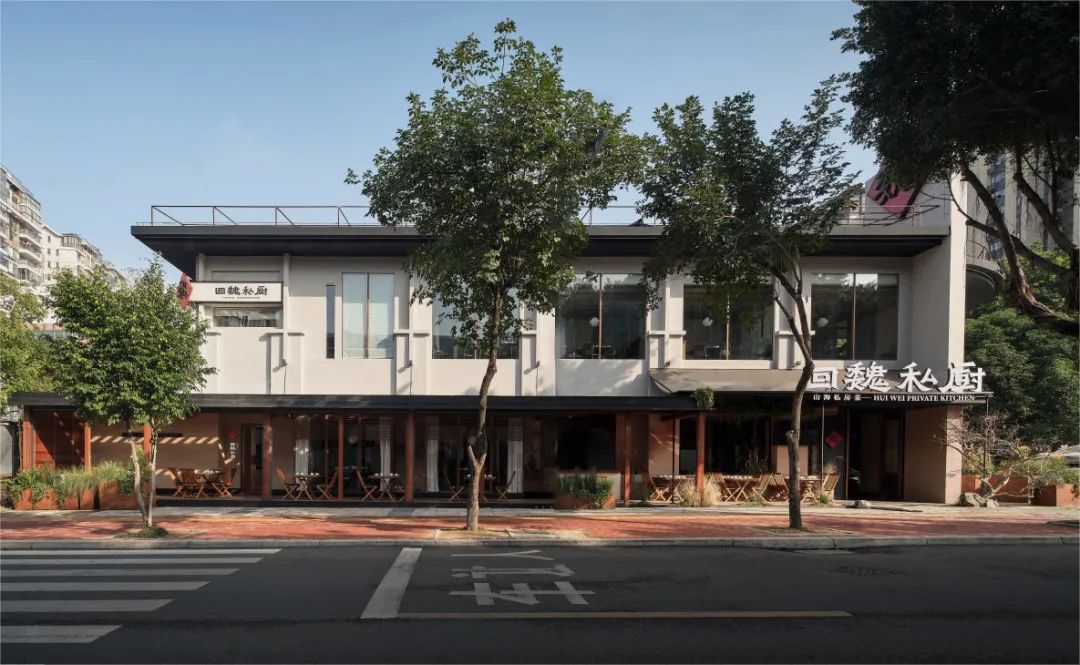
▲建筑外立面|Building facade
寻·山海美味
祖籍福建松溪的老魏,青年时便来到福州城,从2012年至今,从“回魏大排档”到如今已开设十余家连锁门店。作为地道的闽北人,希望给顾客带来的是回魏大排档那番市井热闹之外的体验,更是融合了闽地世代积淀的饮食智慧与风土情怀的烟火气,无论是亲友宴请或是哥们儿小聚,这里可以片刻离开喧闹,可以和亲近之人把酒言欢,这样体面又有温度的好去处。一起寻山问海,回味人间之欢喜吧!
Old Wei, who is originally from Songxi, Fujian Province, came to Fuzhou city as a young man. Since 2012, he has opened more than 10 chain stores from “Back to Cao Wei Dai Pai Dong”. As a native of northern Fujian, I hope to bring to my customers the experience of going back to the food stalls in Cao Wei. I also hope to bring with me the food wisdom and local customs that have been there for generations, whether it's a family dinner or a buddy get-together, it's a decent, warm place to get away from the hustle and bustle and have a drink with someone close to you. Let's explore the mountains and the sea together and savor the joy of the world!
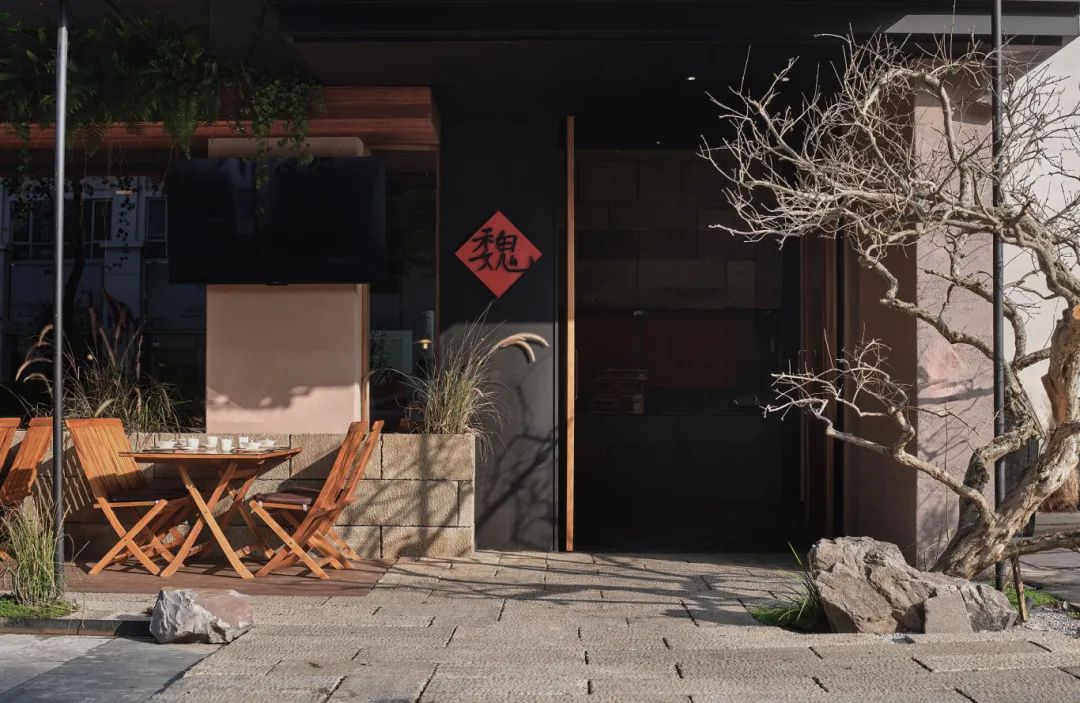
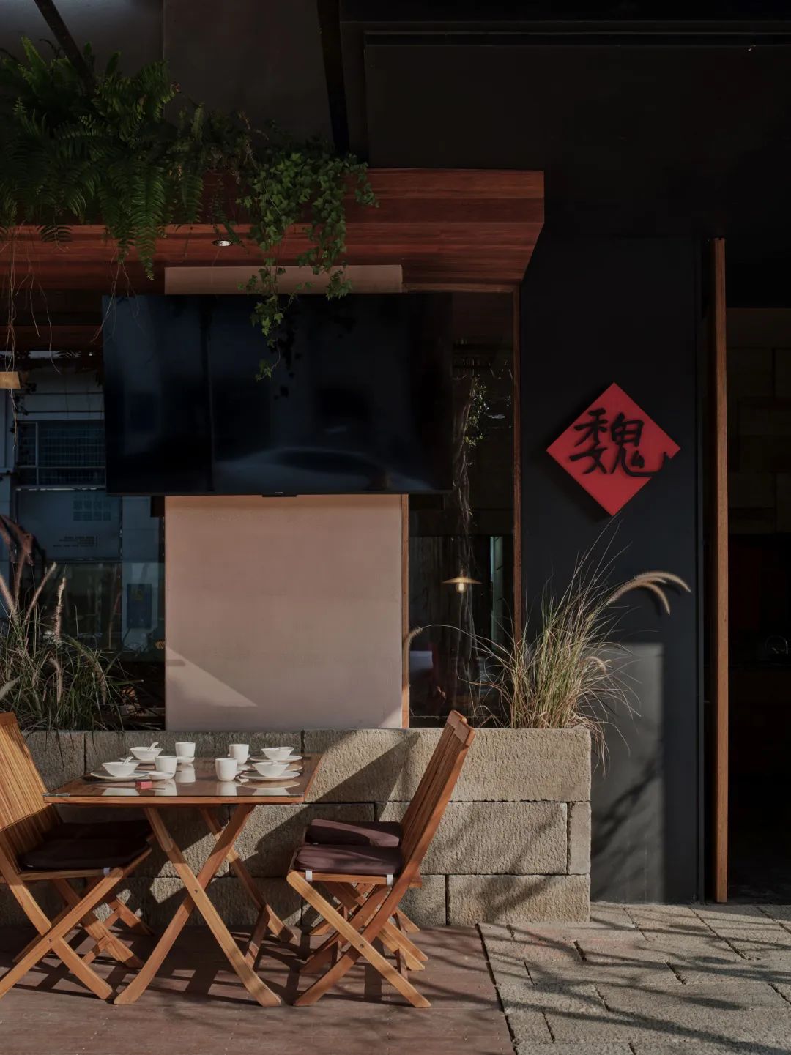
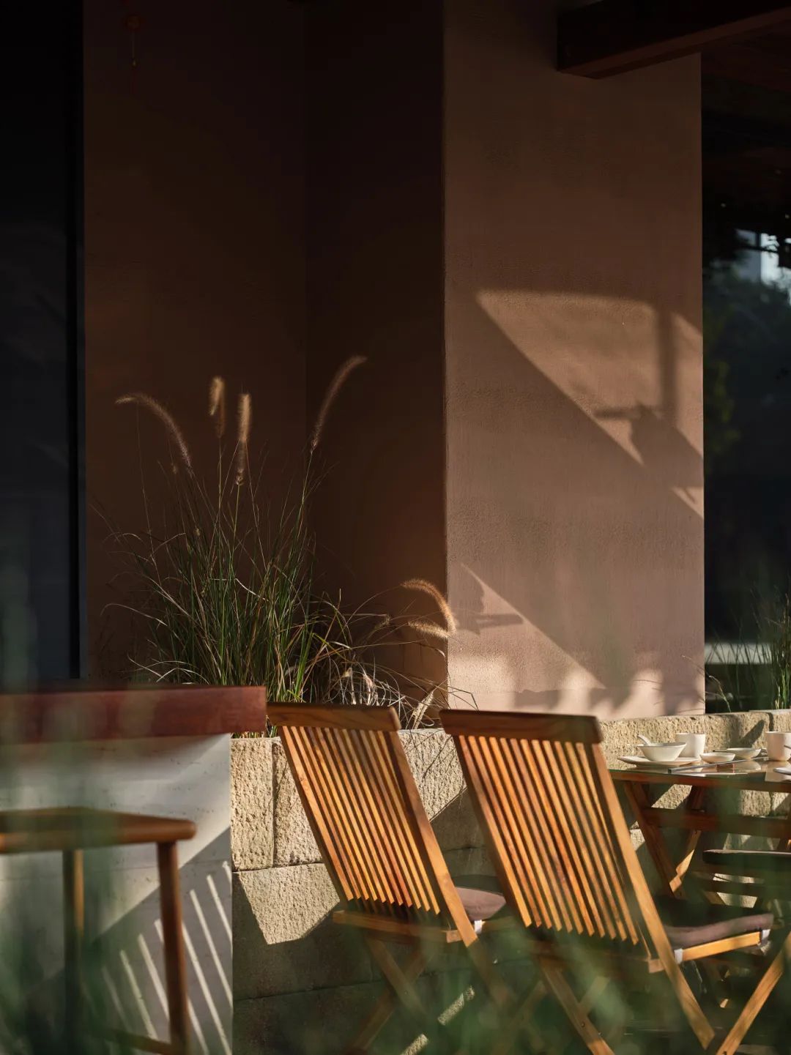
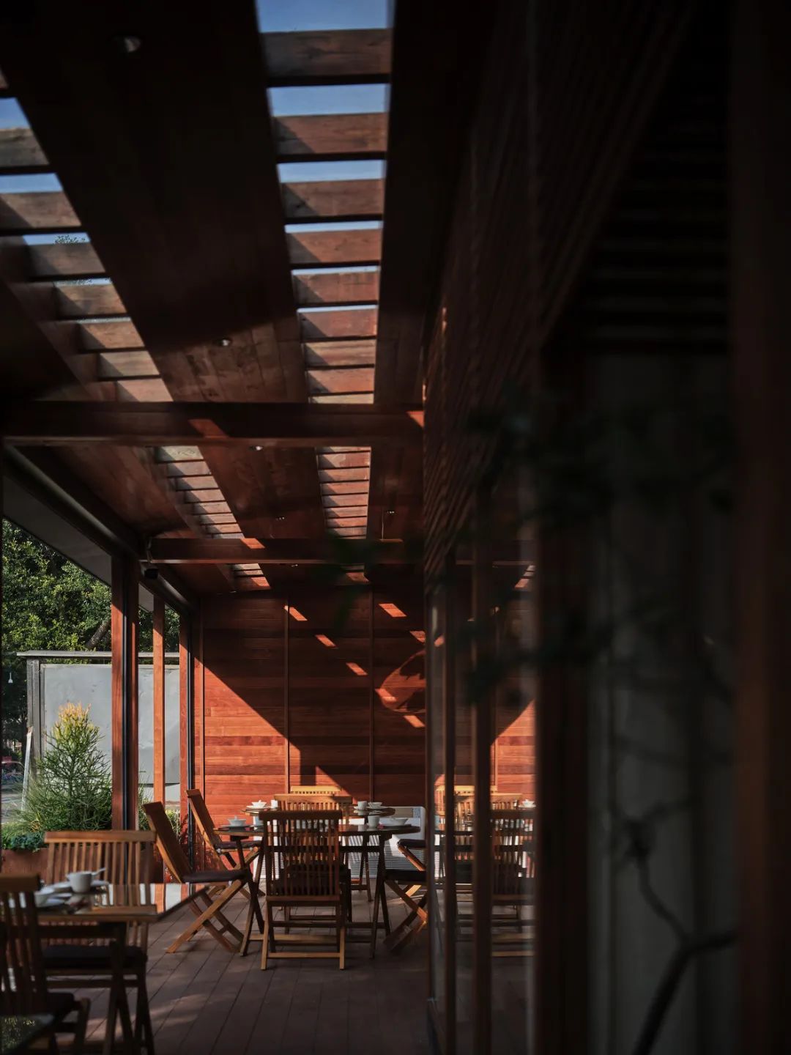
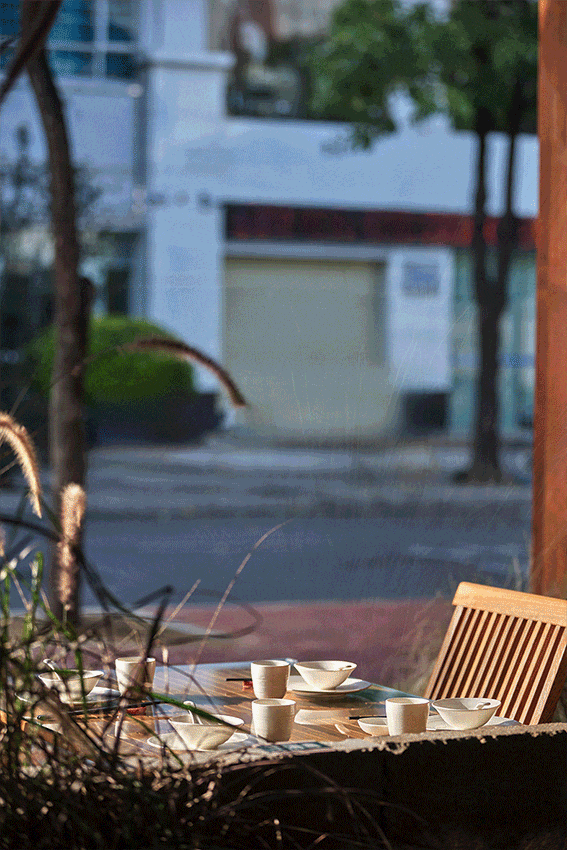
为了使人们感受全新的体验,我们选择将福建的建筑风貌和自然景观做新的尝试。我们模糊了餐厅与街道的边界,以半开放式的水吧制造内外互动的视线感受。石板墙与红蓼丛组成的肌理特性,将入口的氛围突出的更具松弛洒脱。自然的野石与树影相得映彰,沿着老石板铺垫着幽深的小路,推开那扇木门开启八闽大地风物美味的江南故事。
With the premise of maximizing all exterior views, we designed six sliding doors on the exterior facade of the restaurant, which is a key element dividing the interior and exterior Spaces. When the door is closed, the window grille on the door is still leaking light and shadow, and the diners have both a spacious feeling and privacy, both transparent and separate, which is also one of the tastes that the Oriental aesthetic is keen to reflect.
▼明档| Clear kitchen
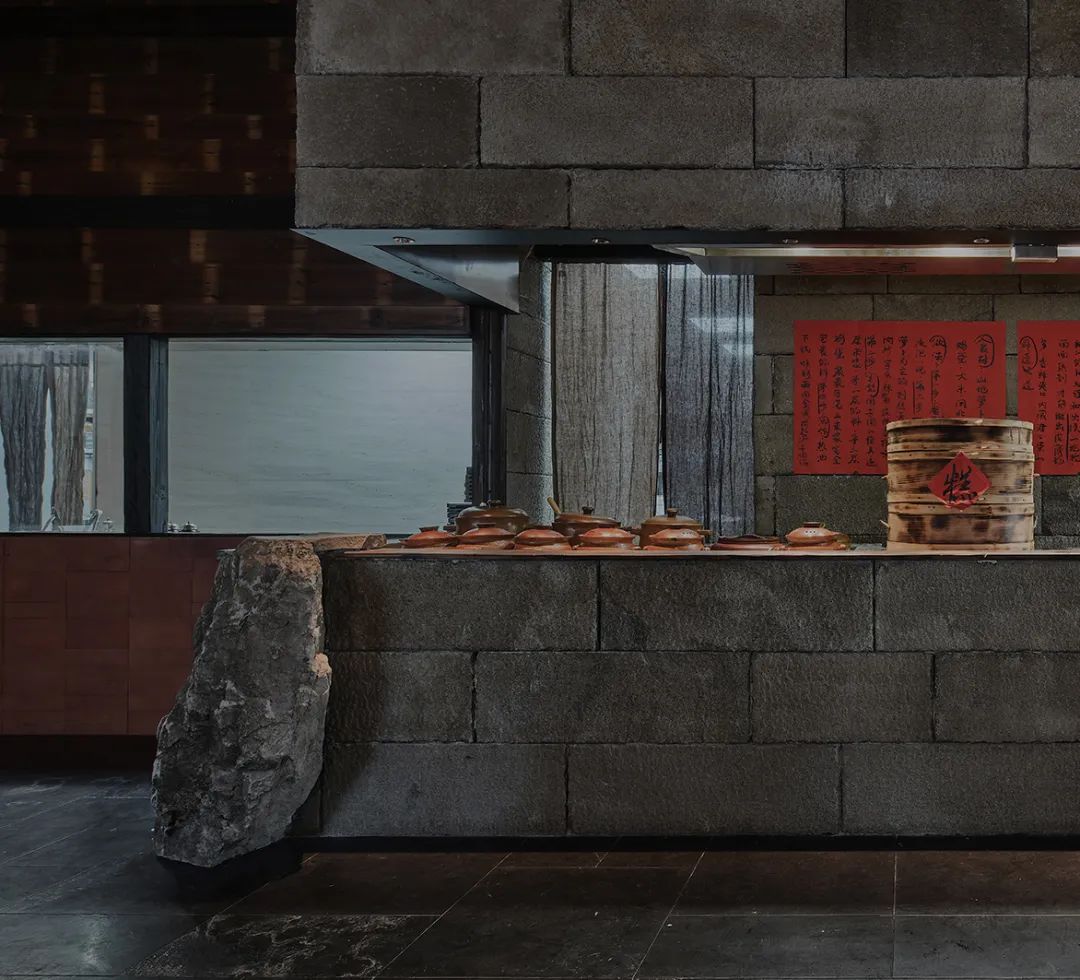
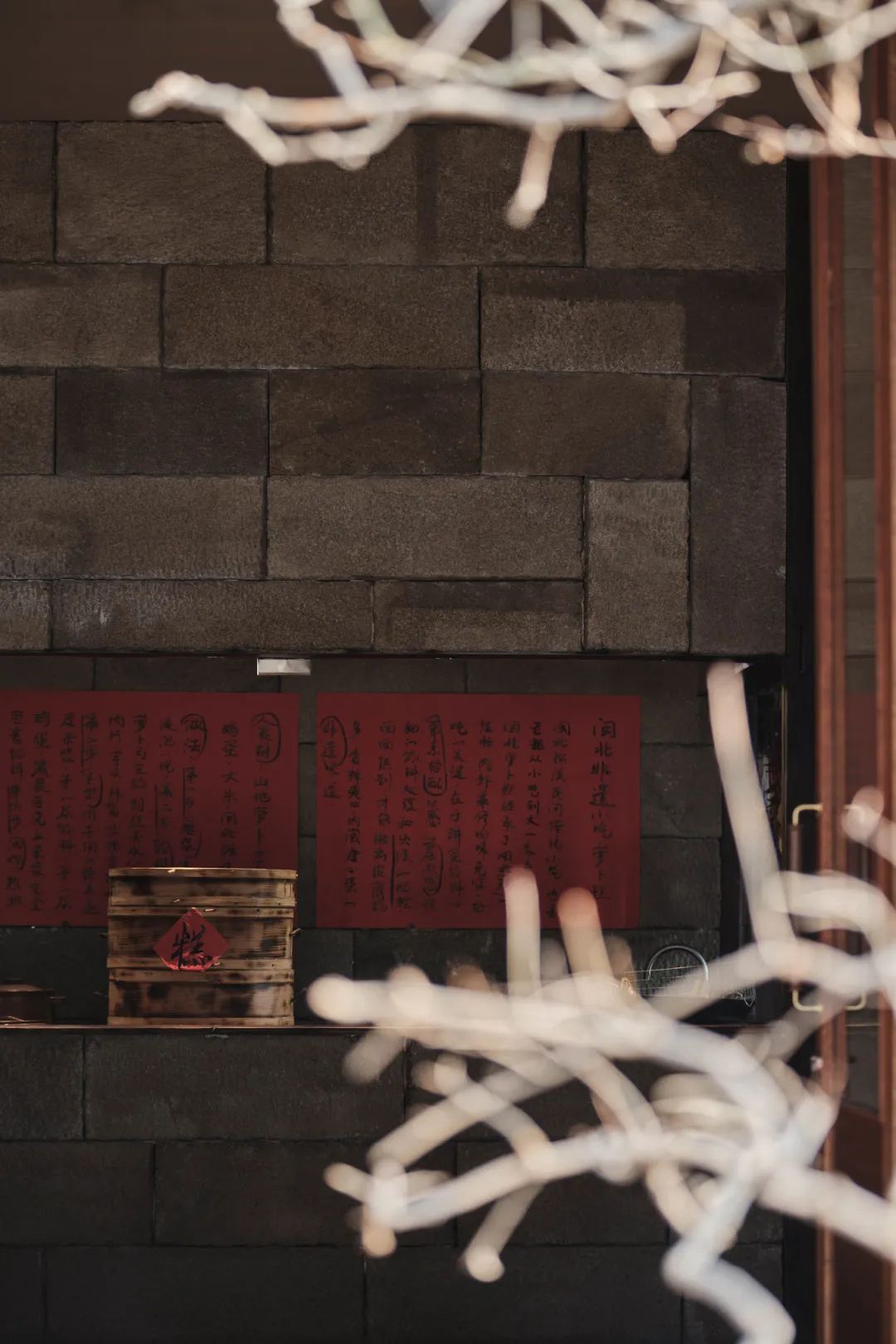
承·古韵美学
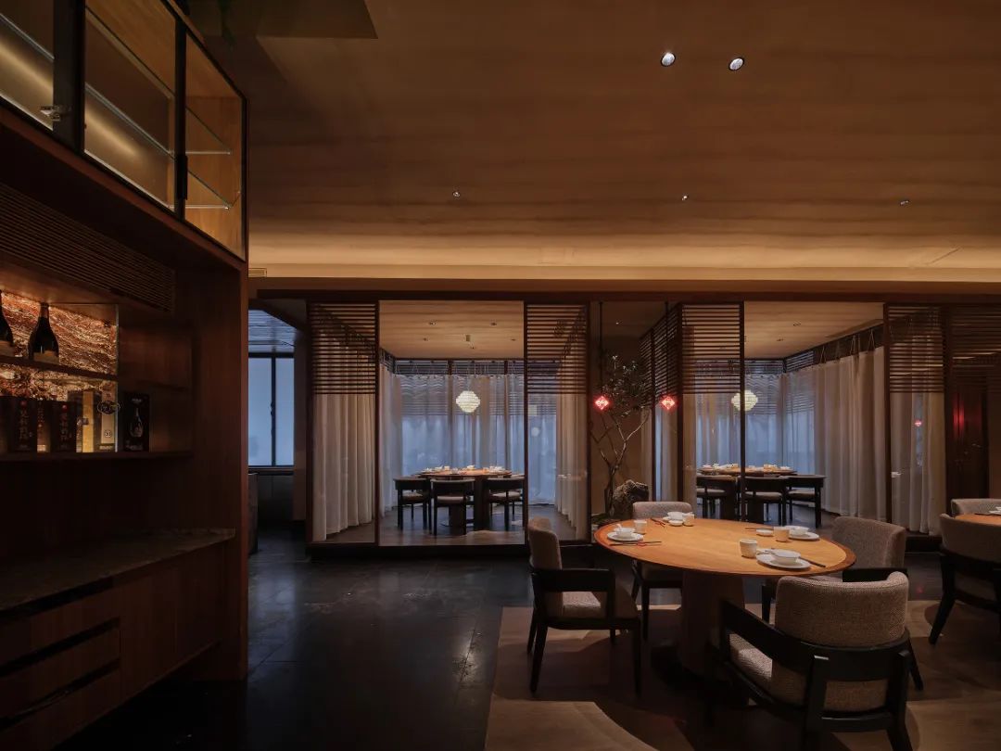
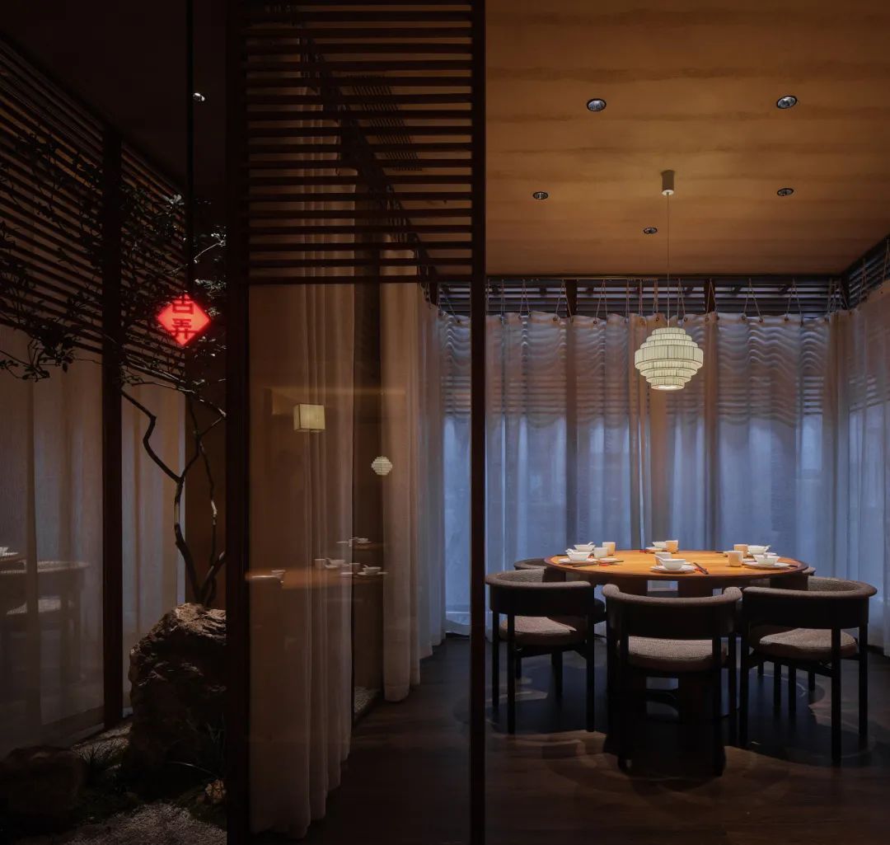
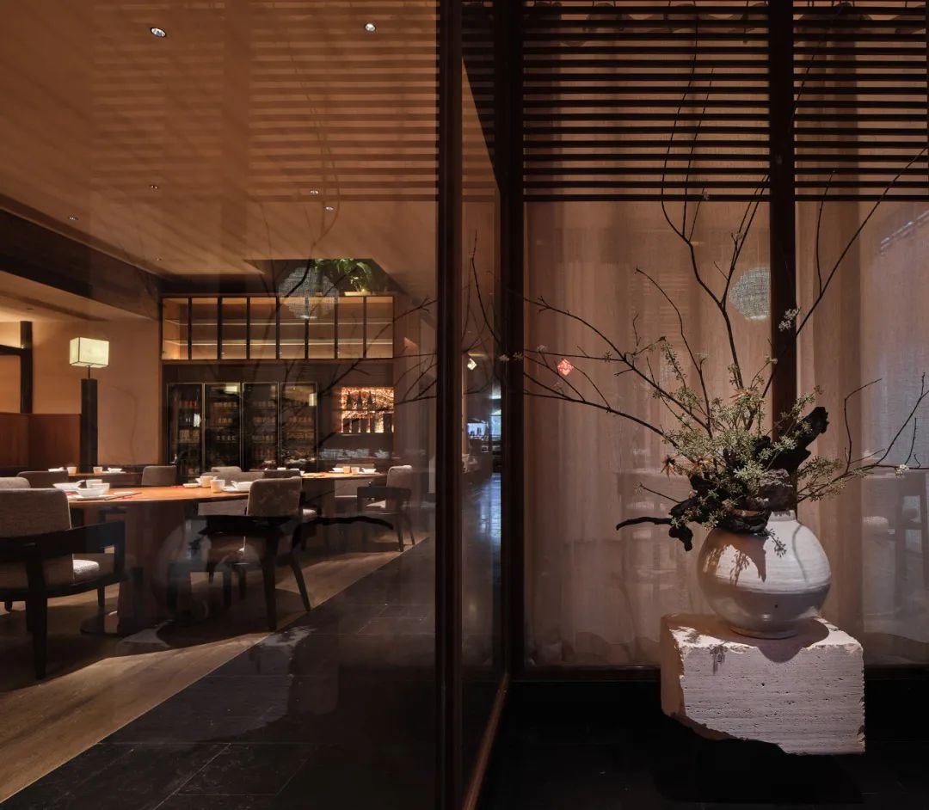
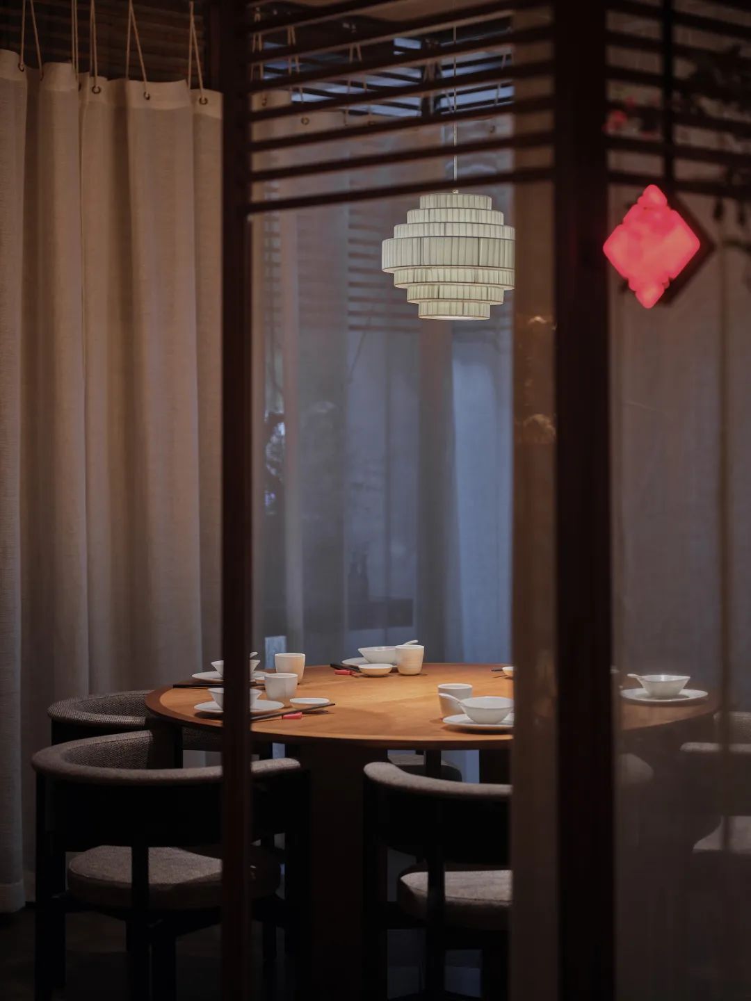
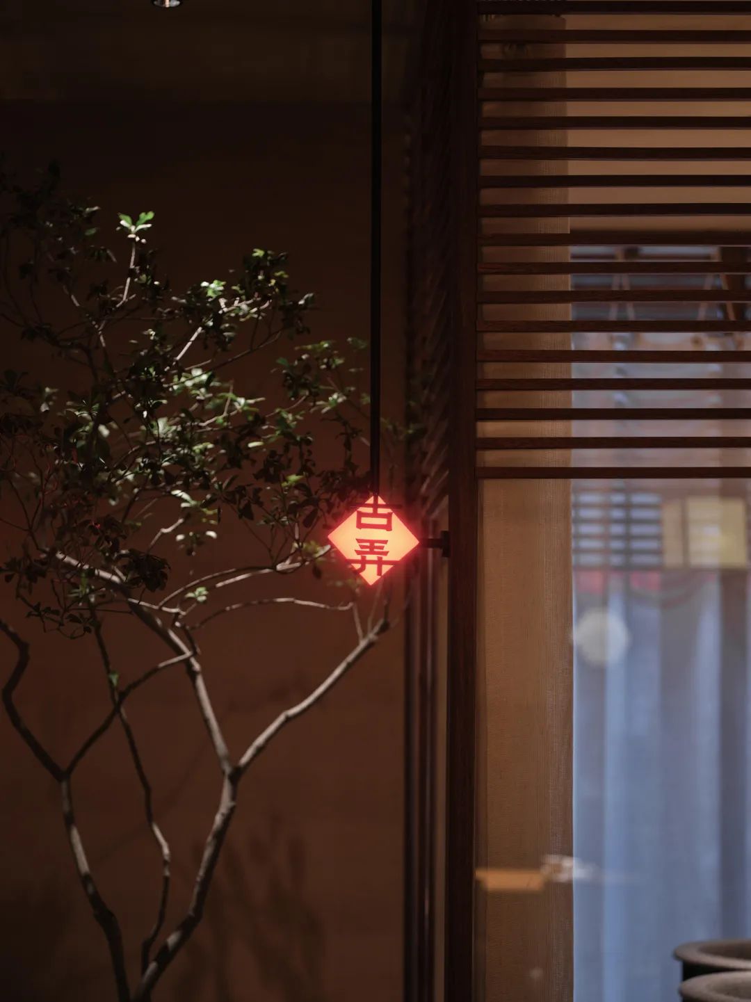
▲入口包厢| Box
我们在入口区域设置了两个包厢,通过地台的抬高,高低错落,引申出古典园林的空间秩序。透明玻璃与格栅构造私密的屏风,确保包厢私密性的同时,也使空间保持通透。隐隐绰绰的光线借由纱帘透出,轻柔洒在暗色莱姆石地面。将闽都的标志性元素“古弄、衫溪”与空间结合,在确保包厢私密性的同时,也喃喃道出自故乡而来的真挚情谊。
The designers set up two boxes in the entrance area, through the elevation of the floor, high and low scattered, the extension of the spatial order of the classical garden. Transparent glass and grille structure private screen, to ensure the privacy of the box, but also to keep the space transparent. The faint light through the gauze curtain, gently sprinkled on the dark lime stone floor. The symbolic elements of mindu, “Gulong, Songxi” and the combination of space, to ensure the privacy of the box at the same time, but also murmured from the hometown of the sincere friendship.
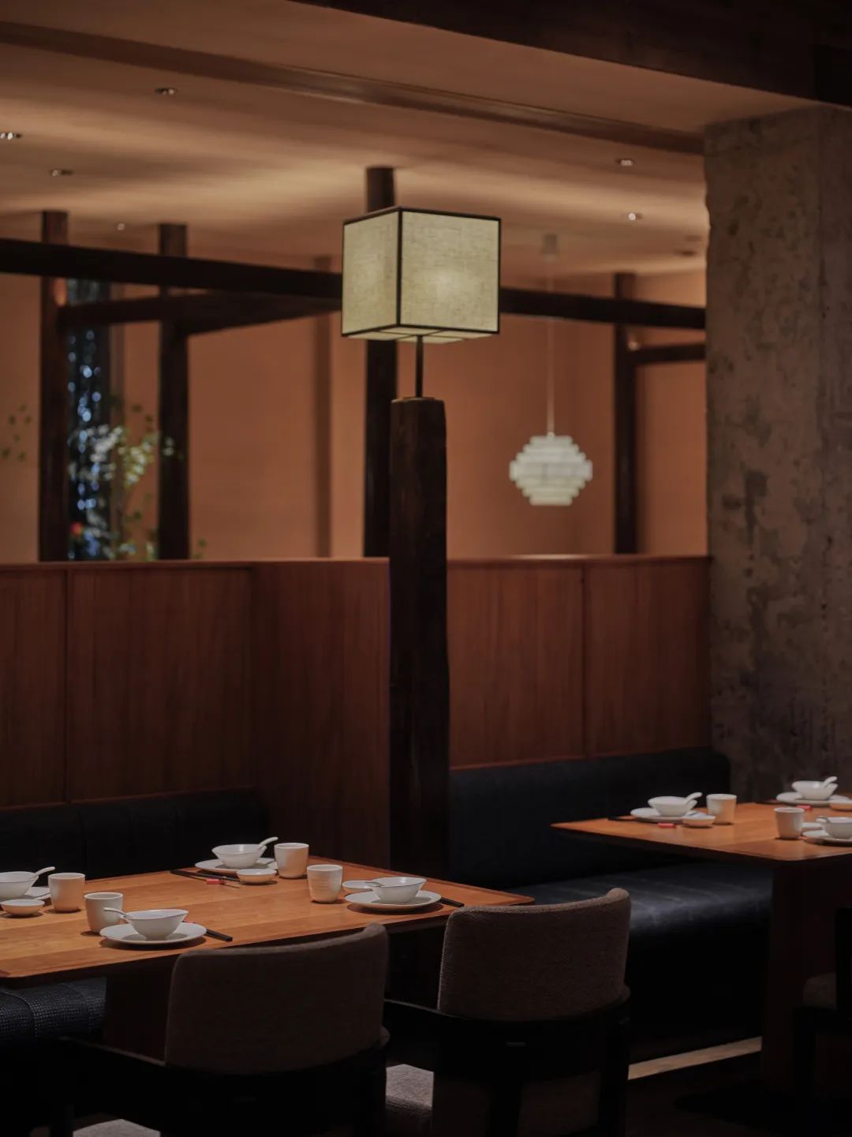
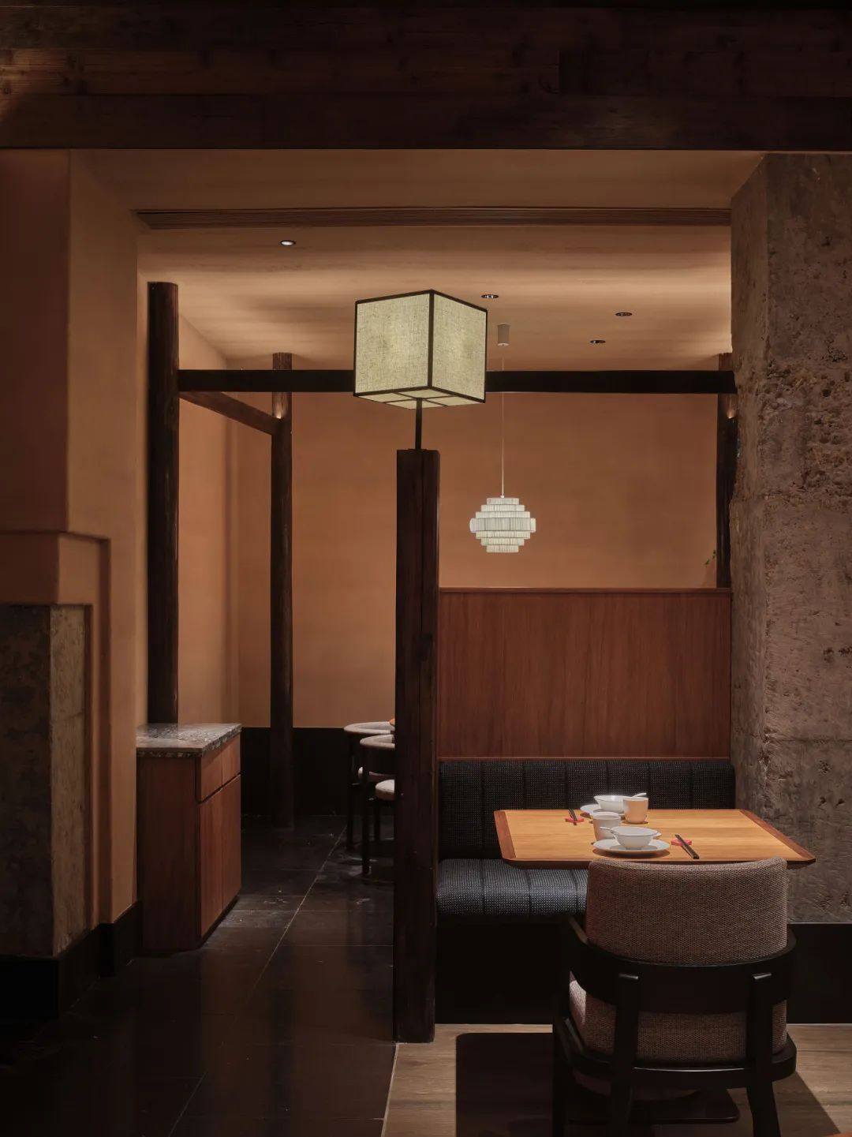
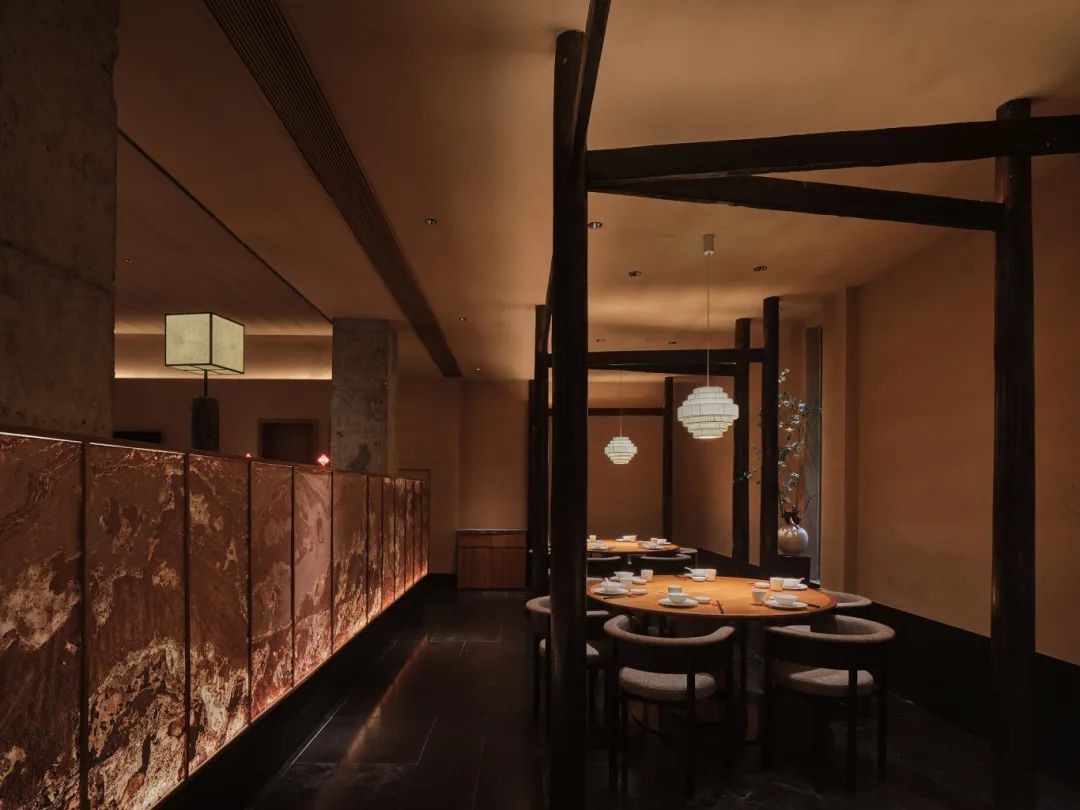
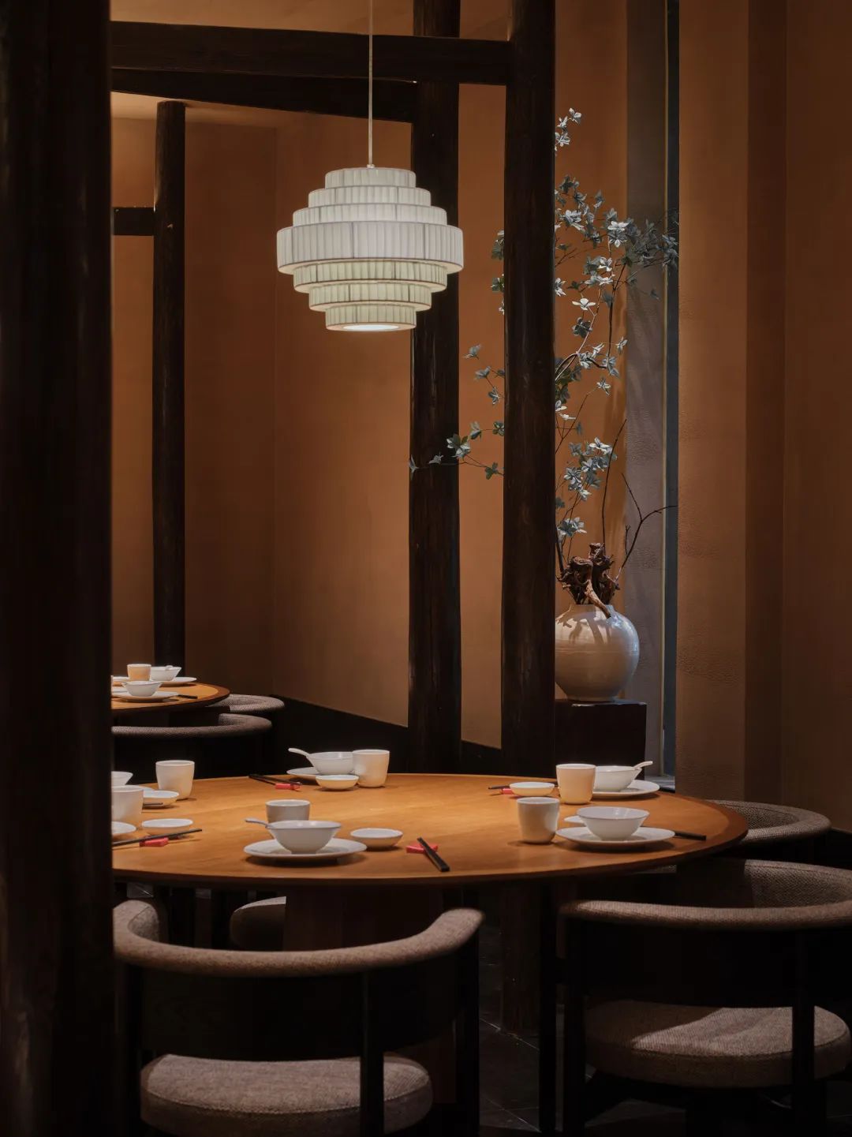
拆旧利旧,我们将闽南民居中的老木梁柱,重新拆解组合,成为分割空间的文化元素。原始的水泥石柱、暗色的莱姆石,与精致现代的透光石形成对比的同时又有一见如故的融合感。柘黄的夯土墙搭配雅致的灯光,光影与明暗塑造着丰富的色彩层次,呈现细腻的光韵与质感。一种于平静中暗自涌动的美在空间中流转,仿若一幅迤逦画境。
The old wooden beams and columns, representing Chinese architecture, become the cultural elements that divide the space. The original cement columns, dark lime stone, and delicate modern translucent stone form a contrast at the same time there is a sense of fusion. The rammed earth wall of Zhe Huang with elegant lighting, light and shadow, light and shade are creating rich color levels, presenting delicate light and texture. A quiet in the quiet of the United States in the flow of space, like a meandering painting.
流·岁月闽都
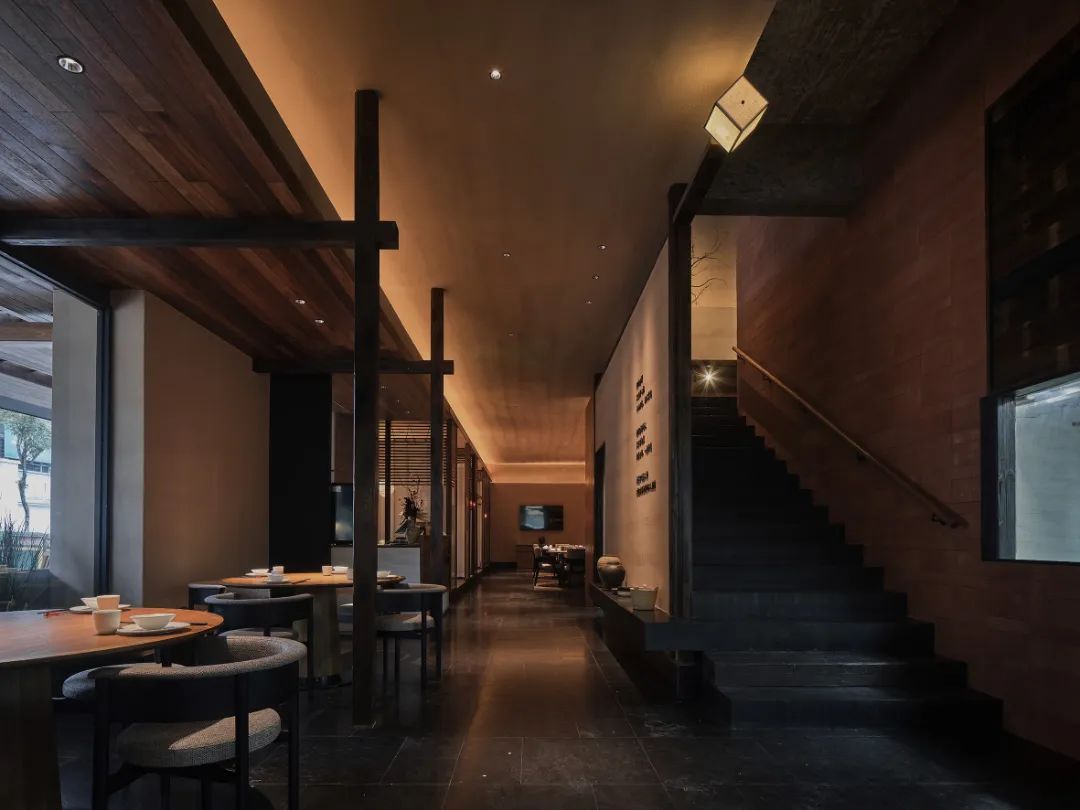
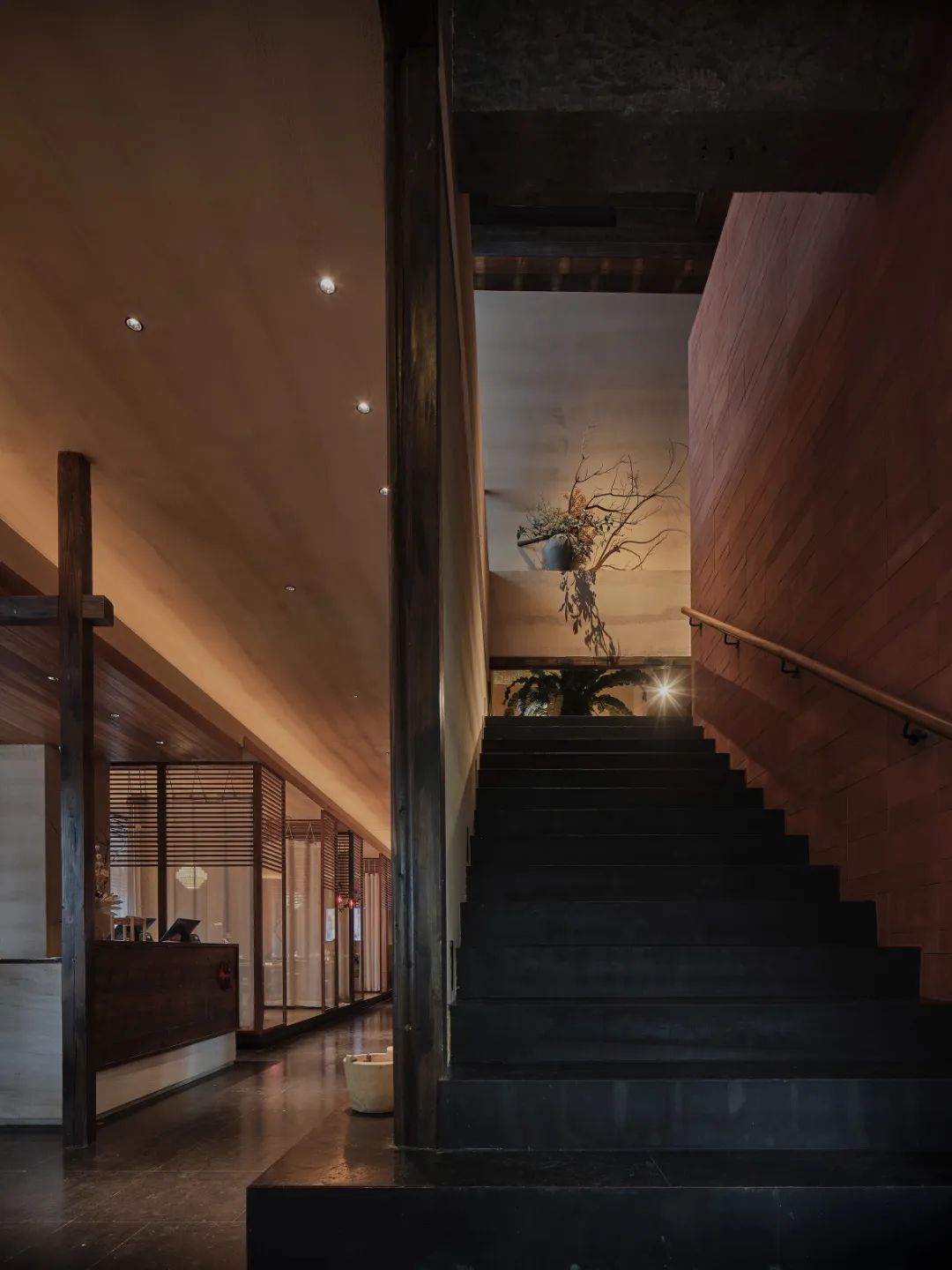
为了延续传统民居质朴淡雅的格调,我们将代表闽南建筑的红砖和夯土,化为修饰空间界面的文化载体。具有风化感的夯土墙面,呼应闽都粗犷底蕴,拾级而上,犹如穿行在历史之中。
In order to continue the simple and elegant style of traditional dwellings, we will represent the red brick and rammed earth of Southern Fujian architecture, as a cultural carrier to modify the space interface. The weathered rammed earth wall, echoing the rough details of mindu, is like walking through history.
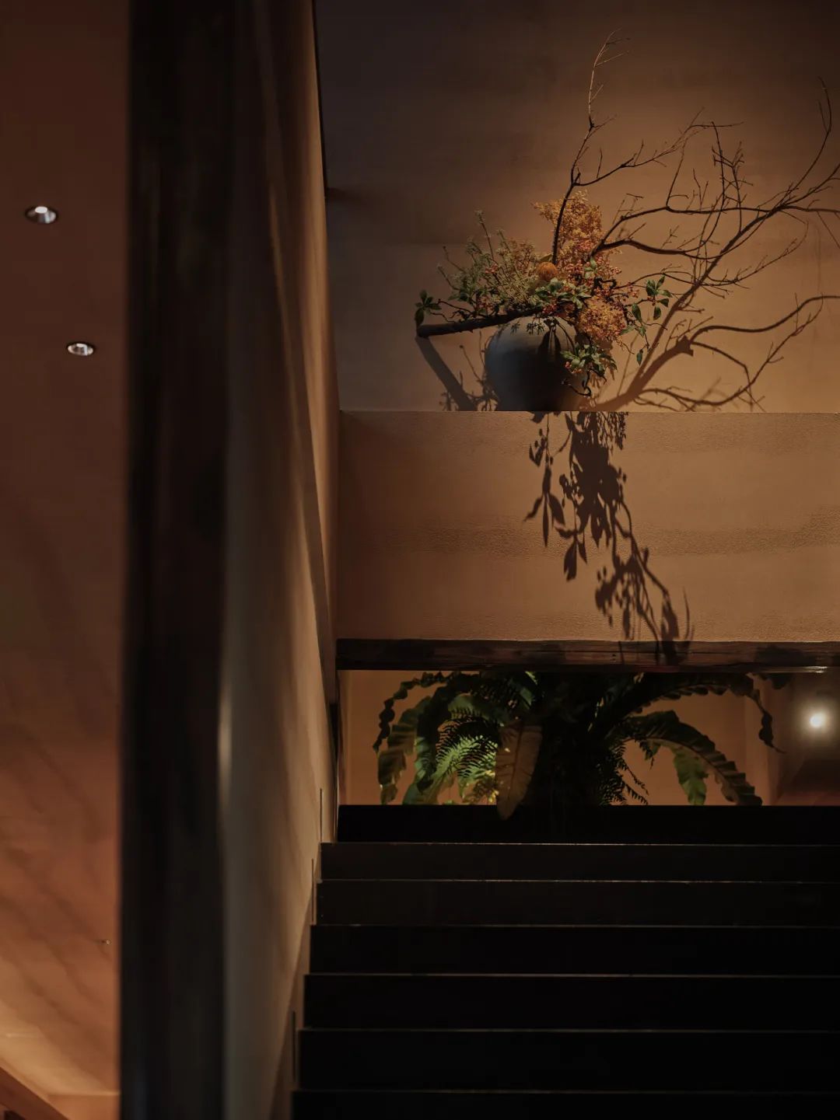
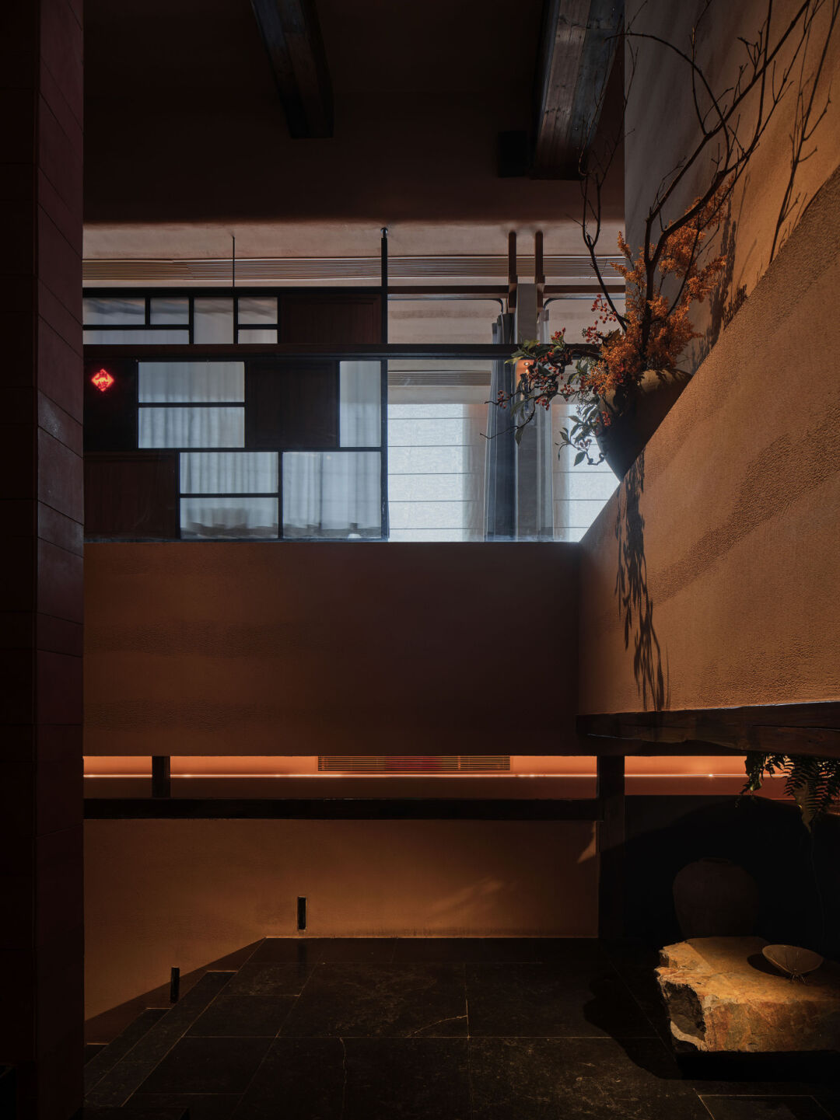
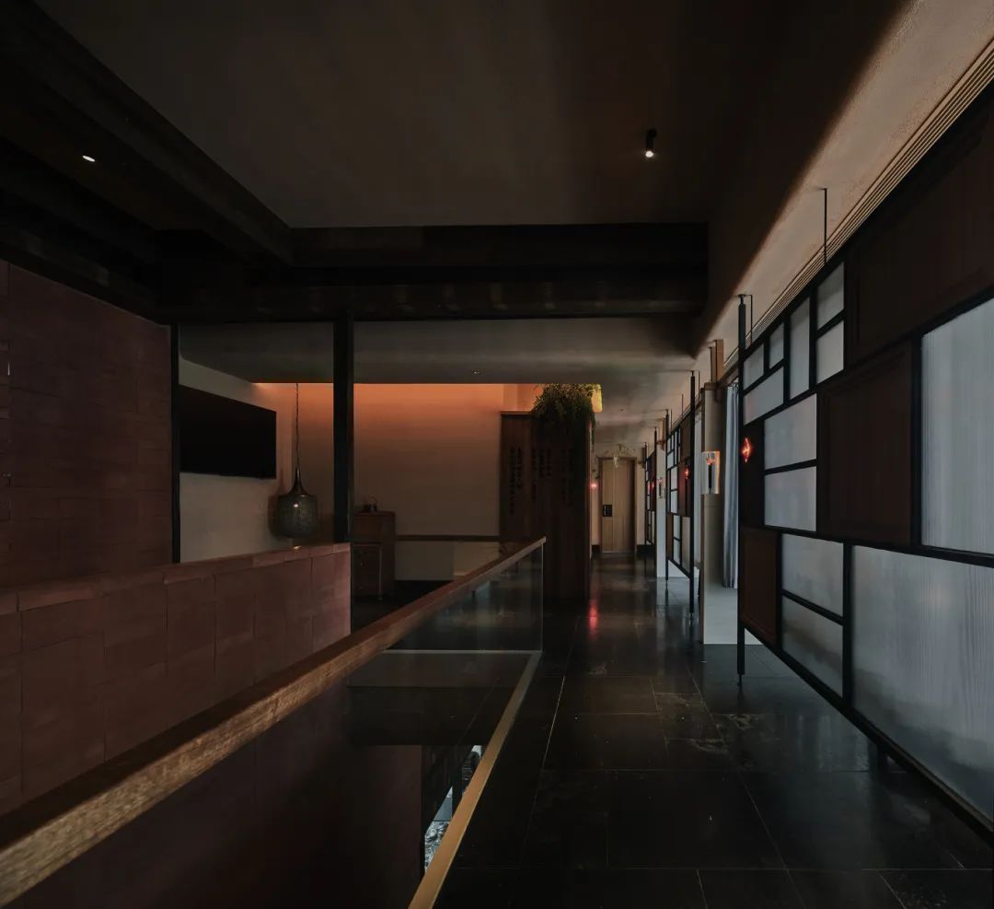
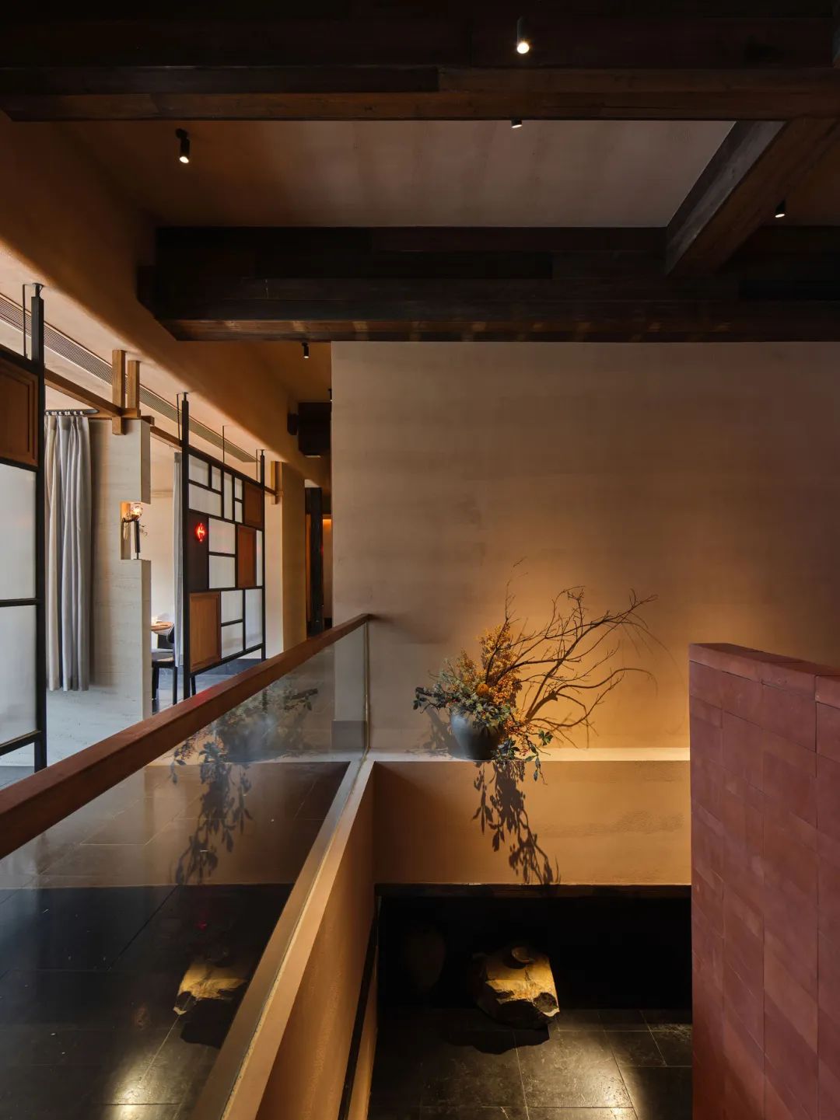
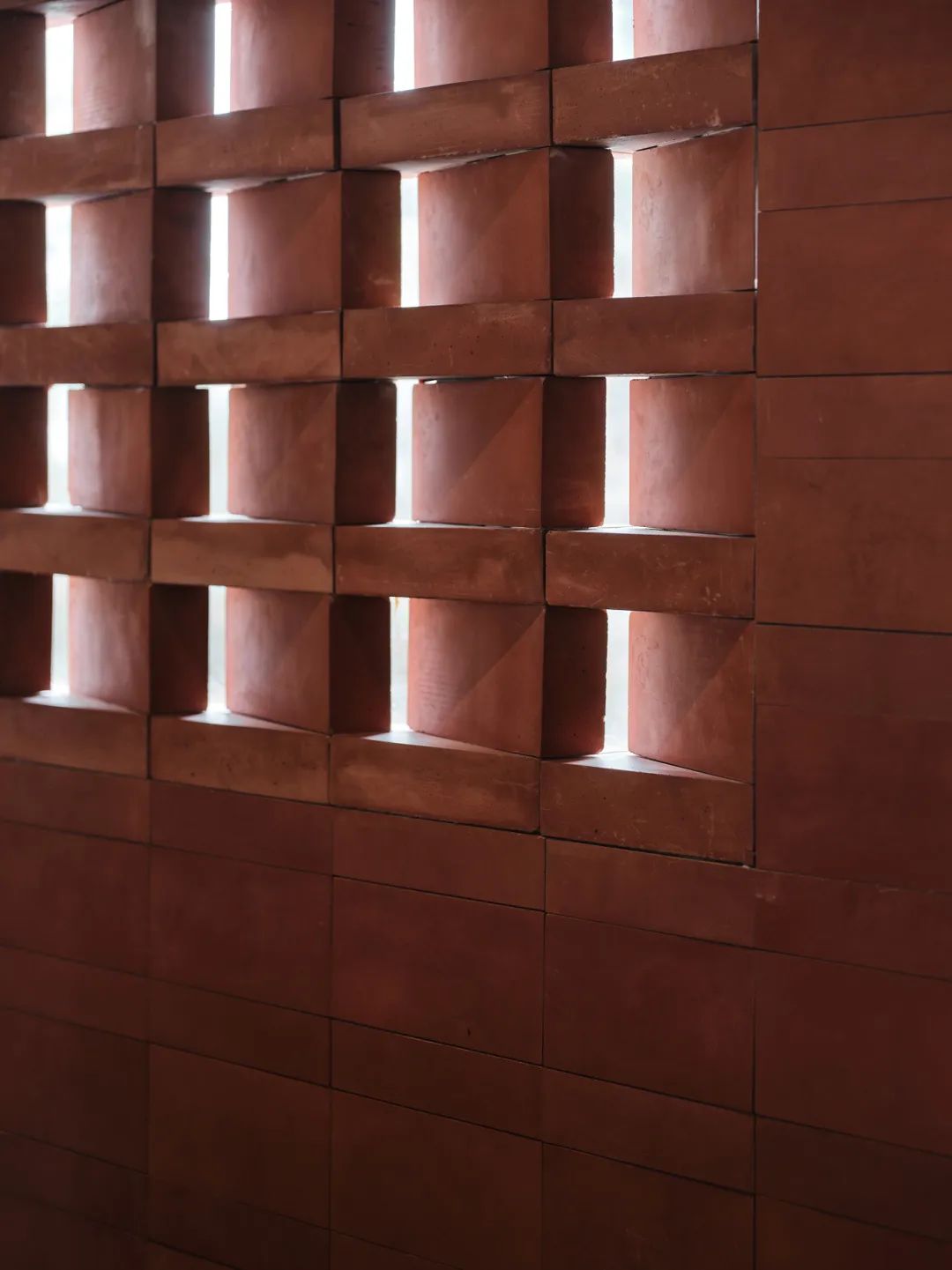
顺着楼梯缓步而上,粗粝的夯土墙和红砖,形成了丰富的色彩层次,流露出岁月流转的味道,红之典雅、黄之暖意,既有沉稳之质,又有流转的温度,一种于平静中暗自涌动的美在空间中流转。
Walking slowly up the stairs, rough rammed earth walls and red brick, forming a rich layer of color, revealing the flavor of the years, the elegant red, yellow warmth, both calm quality, and circulation of the temperature, a kind of beauty that surges in the calm flows in the space.
▼设计节点分析| Space analysis
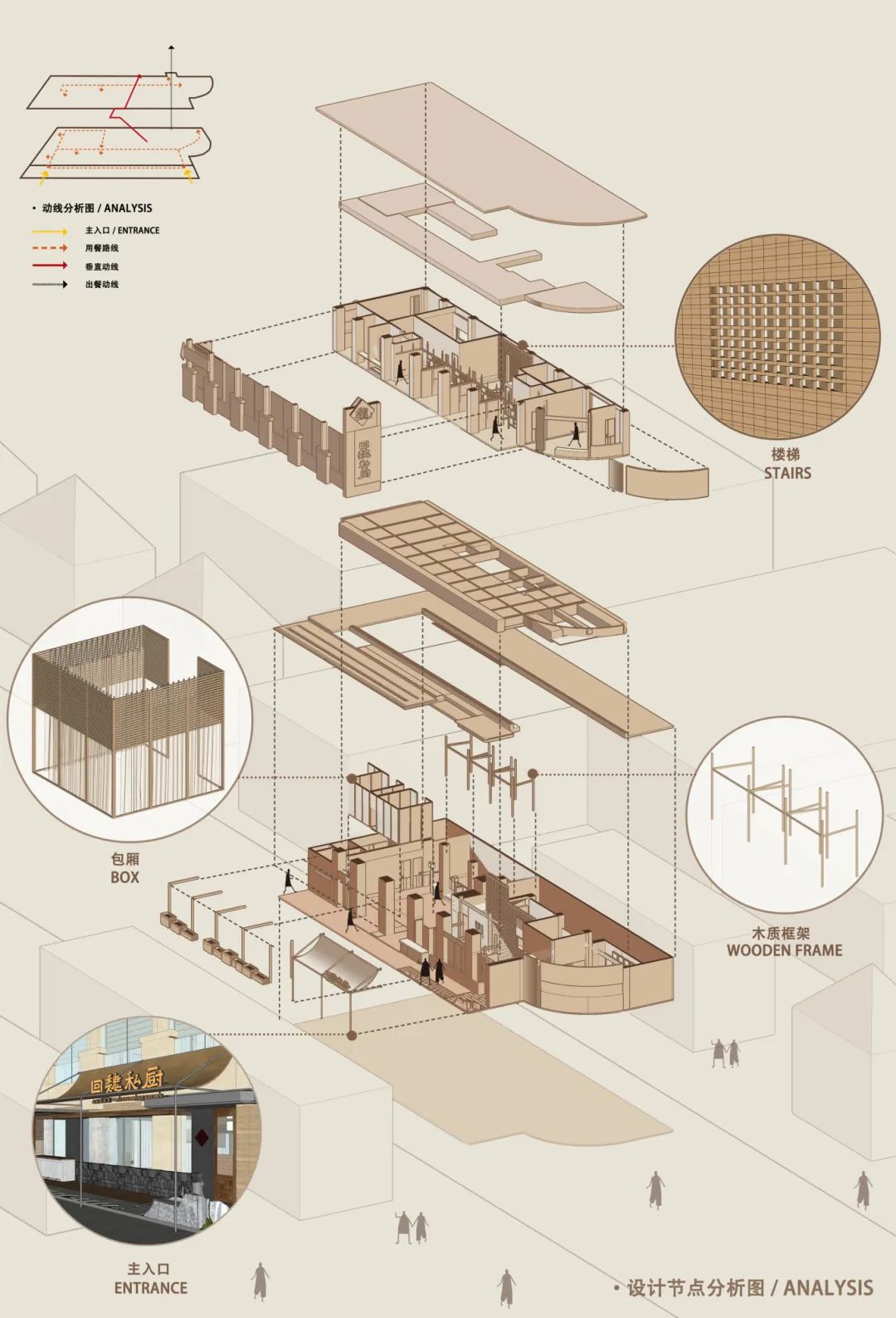
▼包厢| Box
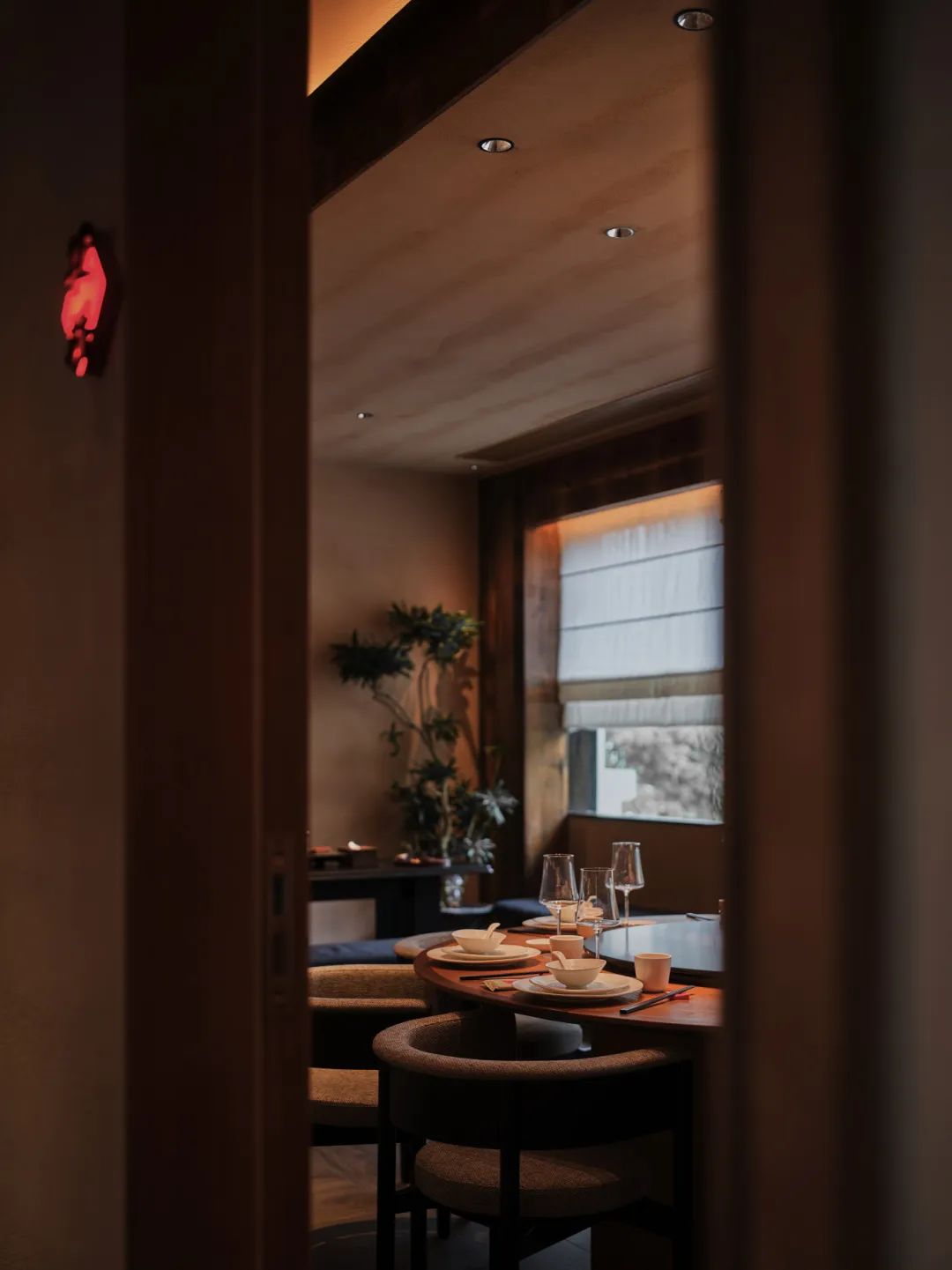
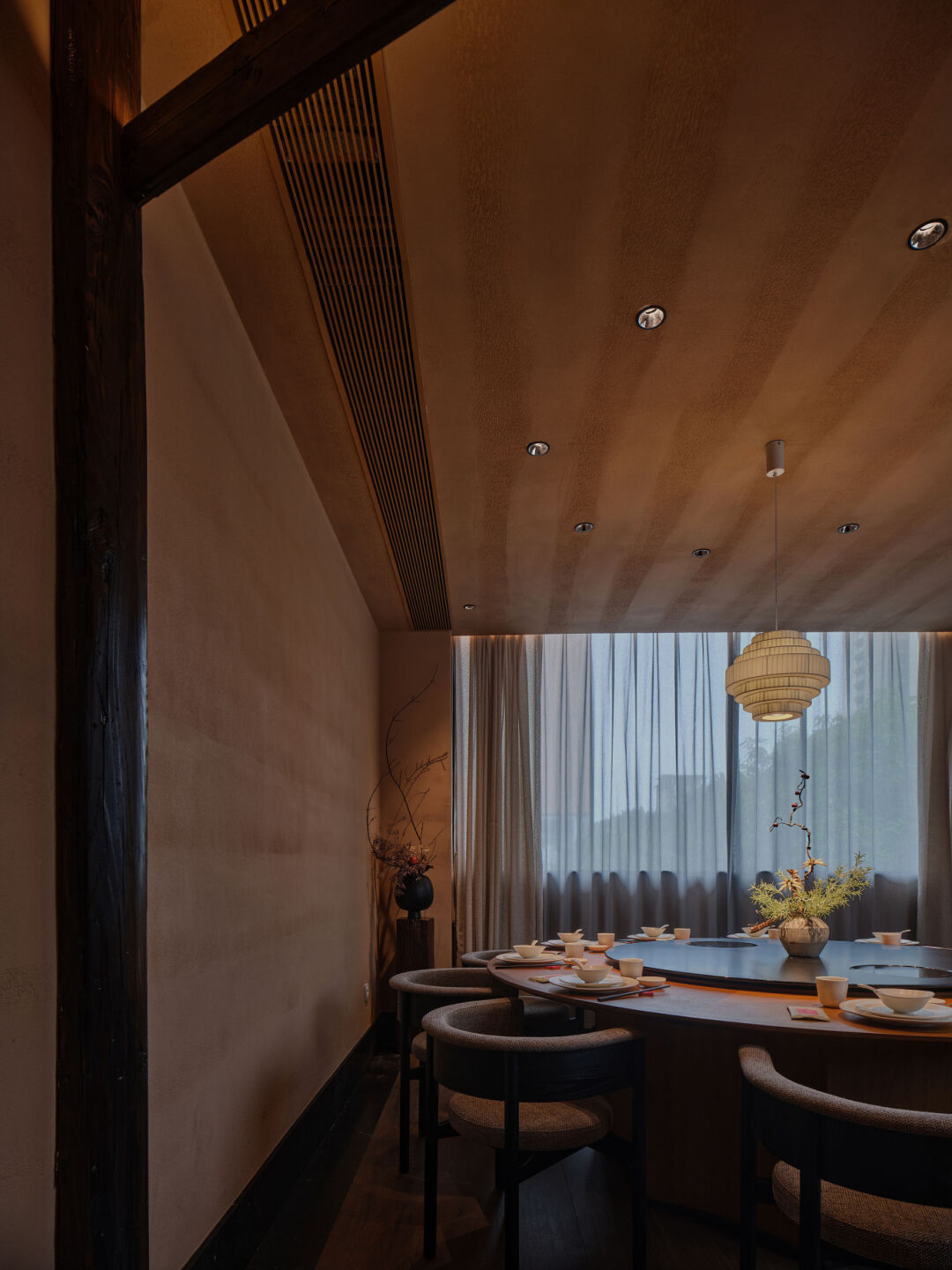
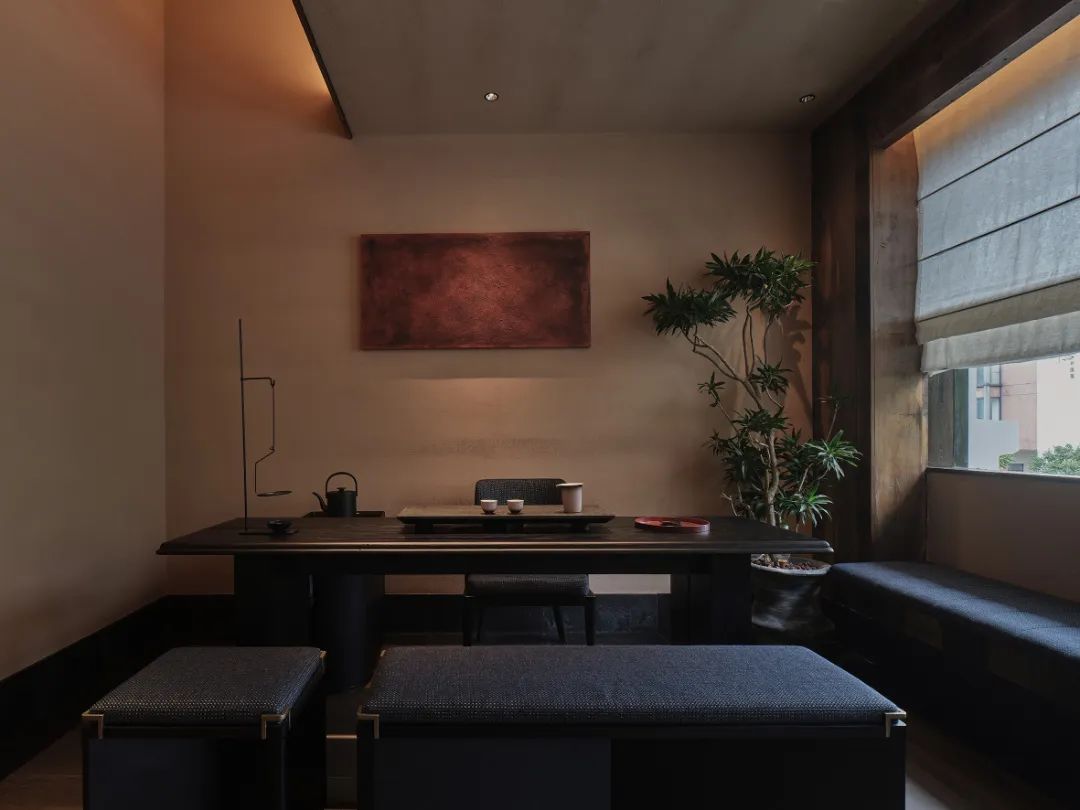
在部分包厢的设置中,设计师划隔出一个茶区,就此承下一席茶事,满足不同场景的需求切换。包厢区域以夯土墙为主材料,为空间营造出沉稳质感的基调,同时,也给空间添增了雅致之气。
In the setting of part of the box, the designer plans to separate a tea area, on this under a tea, to meet the needs of different scenes switch. The main material of the box area is rammed earth wall, which creates the tone of calm texture for the space and adds elegance to the space
▼卫生间| Washroom
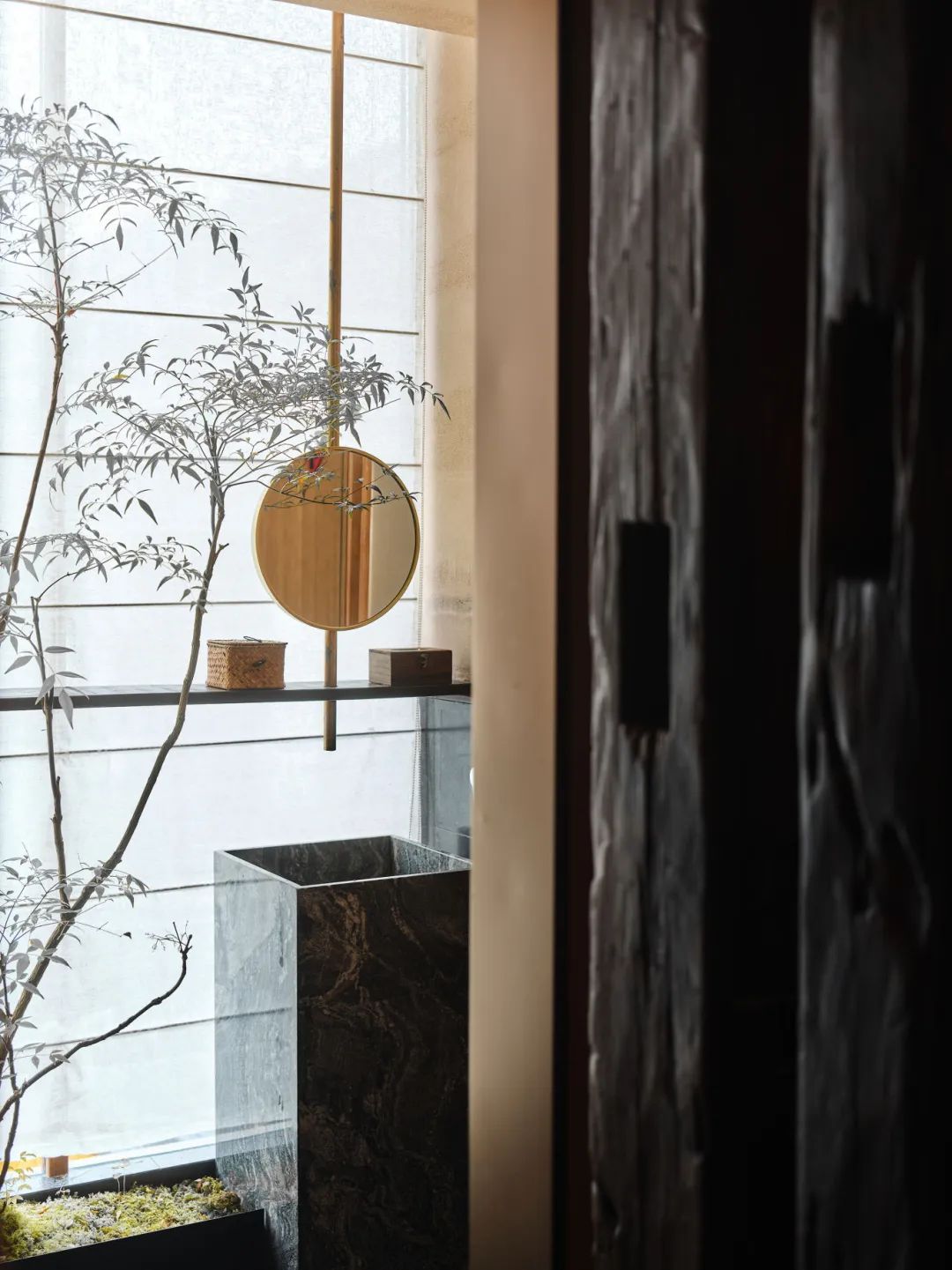
卫生间除了在使用功能的归置与细节上的处理,在空间设计上延续中式风雅与现代都市相融合的调性。中式风雅是克制的,以雅掩俗,纱帘下竹影摇晃,夯土墙面与水墨纹路的奢石面板,既冲突又相得益彰,是内敛含蓄的文化表达。只一眼便是岁月流转的味道,婉转流进现代空间里,叫人不住细细品味。
In addition to the use of functional placement and details of the treatment of the bathroom, in the space design to continue the Chinese style elegance and modern urban integration of the tone. Chinese style elegance is restrained, with elegant mask vulgar, under the screen bamboo shadow shaking, rammed earth wall and ink-lined luxury stone panels, both conflict and complement each other, is restrained implicit cultural expression. Just a glance is the taste of time flow, tactfully flow into the modern space, people can not live to savor.
▼平面图 | Plan
